|

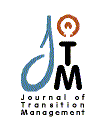
The Athenaeum International Office in
Boulder, Colorado
A Look at MG Taylor's Own NavCenter™ Environment
for
WorkFurniture™ Design
10/28/1997
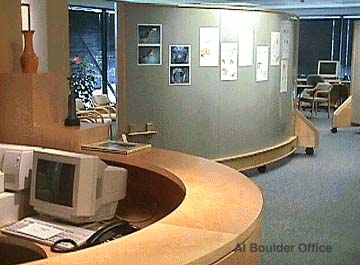
The Furniture for a Management Center that Designs
our Furniture and Management Centers
Athenaeum International designs and manages the production and
distribution of MG Taylor Corporation's WorkFurniture™ system,
including our current Foundation Series® line of workstations
and WorkWall® units. The picture above shows a view of a portion
of the center looking past the KWIB™
station. The curved WorkWall unit conceals a small Radiant Room on the far side. The KWIB side
may be employed as a KnowledgeWall™ display for posting information
related to the current round of design.
WorkWall components are made of porclain steel mounted
within a frame of Russian Birch. Because the walls are made of steel,
magnets of many sizes and shapes can be used by knowledge workers to display
a variety of information. The photograph shows photos and drawings mounted
on 11x17 Hypertile palettes (which we also manufacture). The Hypertiles
are made of a flexible magnet base onto which a restickable adhesive material
is glued. The restickable adhesive allows a sheet of paper to be placed
on the Hypertile, removed, and replaced many times without the paper carrying
any of the adhesive away during the process. This is a truly flexible
response to the need to display any sort of paper document from articles
to diagrams to drawings.
The porcelain steel also provides a drawing surface for
dry erase markers. Certain varieties of the steel come with a rougher
surface which accepts a variety of media including pastels, chalk, watercolor,
gouache, india ink, pencil, and crayon.
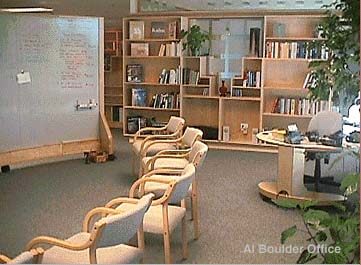
The image above shows the Radiant Room set up for a group
of six, although the room accommodates up to twenty participants for events.
A medium wing, positioned behind the arc of chairs, provides a workstation
for a documentor. All sessions in the center are documented as a part
of using MG Taylor Corporation's Ten Step Knowledge Management Model.
The bookcase at the back of the photo separates the library on the far
side from the Radiant Room.
Below is another shotof the Radiant Room from farther
back. Radiant Room is the general designation given to the focal meeting
point in a Management Center or NavCenter™ environment. This point is where all of the project team--including
individuals from the extended ValueWeb™ community--can assemble to
hear reports, make decisions, and co-design. Several types of spaces surround
the Radiant Room: individual workstations, breakout areas for small teams,
and special use areas such as the library mentioned in the above paragraph.
The use of any of these areas is not fixed. Because all of our furniture
(except for the stacking chairs) is on wheels, a Radiant Room can be reconfigured
in minutes to support a breakout area with tables for a small team, or
a cluster of individual workstations. Even our library bookcases (not
the permanent ones pictured here) are on wheels so that they can be rapidly
repositioned to meet the demands of the work.
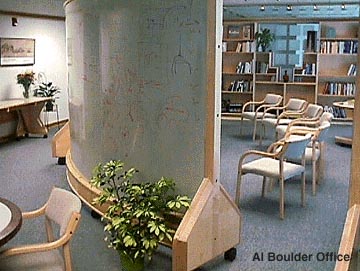
If you were to turn around from this shot and take a few
steps backwards, the next picture is what you'd see. Here is a breakout
area that houses a small team at a round table, and two permanent workstations.
An edge of the round table appears in the photo above. It's close enough
to the back of the Radiant Wall for the team to use it as a display and
design surface. The workstation for one of our chief designers can be
seen at the back of the photo. It's composed of three pieces of furniture:
a Kiosk with a large monitor positioned on it, and two flanking Wings
(one large and one medium). Another workstation that is completely self-contained
appears to the right, behind the round table. Thus two of our designers
can employ different pieces of our furniture to achieve a unique and customized
result.
Note that the furniture is designed to remove any sense
of hierarchy. The functionality of the units comes first--ease of use,
and customization. Users from any part of the organization can build an
affordable and custom workstation to meet their individual needs.
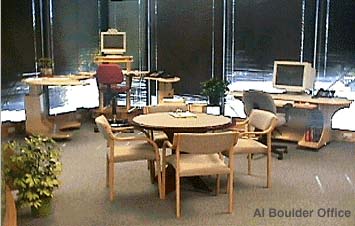
Below is a close-up of one of our newest workstations for 1998. Designed
originally as a Documentor's Workstation, it can be used by people in
a variety of positions. The keyboard and mouse trays retract, and leaves
on the ends fold down making the unit easy to move through doors and onto
elevators or simple and compact to store if it's being used intemittently
for hotelling support.
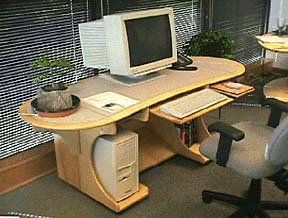
The next photo shows the Large Documentor's Workstation's little sister.
This unit also features retractable trays and folding leaves making it
ideal for smaller hotelling opportunities or for assembling and housing
teams from around the building to work on projects of a few weeks duration.
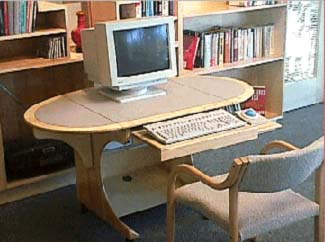
This concludes the short tour of the Athenaeum International
center in Boulder, Colorado.
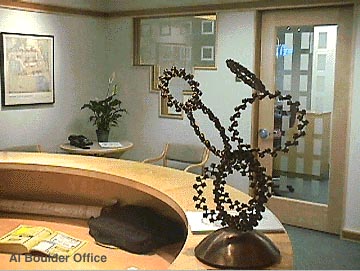

 
copyright © 1997, MG Taylor Corporation.
All rights reserved
copyrights,
terms and conditions
19971028152641.web.bsc
|

